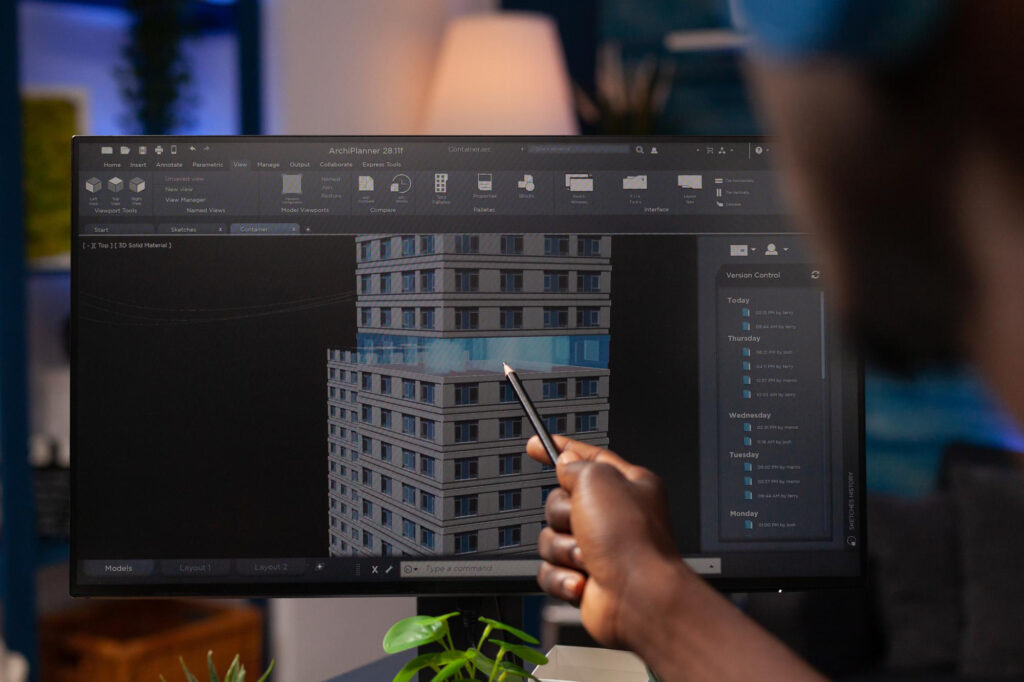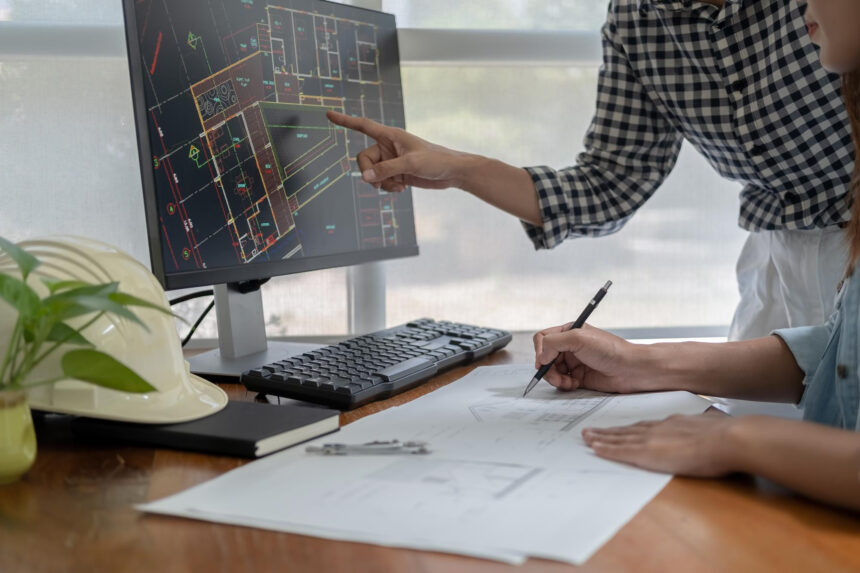Building Information Modeling (BIM) has revolutionized the construction industry by providing a collaborative and intelligent platform for creating digital representations of building projects. Two essential approaches in BIM are 2D and 3D modeling. While both serve their purposes, they offer distinct advantages and applications. In this blog post, we will delve into the differences between 2D and 3D modeling in BIM, shedding light on their respective features and significance in the realm of modern construction.
Understanding 2D Modeling in BIM
2D modeling, as the name suggests, represents a building project in two dimensions, typically displayed on a flat plane. In this approach, various components of the building, such as floor plans, elevations, and sections, are represented using lines, shapes, and symbols. While 2D modeling provides a basic visual representation of the building’s layout, it lacks depth and does not fully capture the spatial relationships and complexities of the structure.
Key Characteristics of 2D Modeling in BIM
- Floor Plans: 2D floor plans are used to depict the layout of each floor of the building, showcasing the location and arrangement of rooms, walls, doors, and windows.
- Elevations: 2D elevations display the vertical views of the building’s exterior walls, offering insights into the building’s façade and architectural features.
- Sections: 2D sections illustrate vertical slices through the building, enabling a detailed view of the interior components and structural elements.

Understanding 3D Modeling in BIM
3D modeling, on the other hand, presents a more comprehensive and detailed representation of the building project in three dimensions. In 3D modeling, the building is visualized as a solid, tangible structure with height, width, and depth, creating a virtual prototype of the building. This approach provides a deeper understanding of the building’s spatial relationships, interior design, and overall aesthetics.
Key Characteristics of 3D Modeling in BIM
- Virtual Representation: 3D models offer a virtual representation of the entire building, allowing stakeholders to view it from any angle and explore its interior and exterior spaces.
- Realistic Visualization: 3D models provide a more realistic visualization of the building, complete with textures, materials, lighting, and shadows, aiding in the visualization of the final product.
- Clash Detection: 3D modeling facilitates clash detection, enabling the identification of conflicts between different building systems, such as HVAC ducts and structural elements, before construction begins.
Key Differences between 2D and 3D Modeling in BIM
- Dimensionality: The most fundamental difference between 2D and 3D modeling lies in their dimensionality. While 2D modeling represents the building in two dimensions, 3D modeling adds depth and represents it in three dimensions.
- Visual Detail: 3D modeling provides a higher level of visual detail, allowing stakeholders to gain a more realistic and immersive understanding of the building’s design and layout.
- Clash Detection and Coordination: 3D modeling facilitates better clash detection and coordination among various building systems, helping to prevent conflicts and costly rework during construction.
- Visualization: 3D modeling offers a superior visualization experience, making it easier for stakeholders to envision the final building and make informed decisions during the design and planning phases.
Conclusion
In conclusion, the differences between 2D and 3D modeling in BIM are significant and cater to different needs throughout the construction process. While 2D modeling provides a basic visual representation of the building’s layout, 3D modeling offers a more detailed, immersive, and realistic experience. 3D modeling’s depth and spatial understanding facilitate better coordination, clash detection, and visualization, making it a preferred choice for modern construction projects.
Ultimately, the choice between 2D and 3D modeling in BIM depends on the project’s complexity, objectives, and the level of detail required by the stakeholders. By leveraging the strengths of both approaches, construction professionals can harness the full potential of BIM technology, leading to more efficient, accurate, and successful building projects.



Leave a Reply